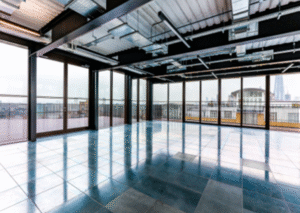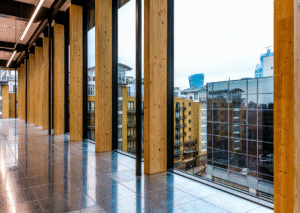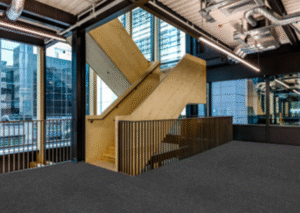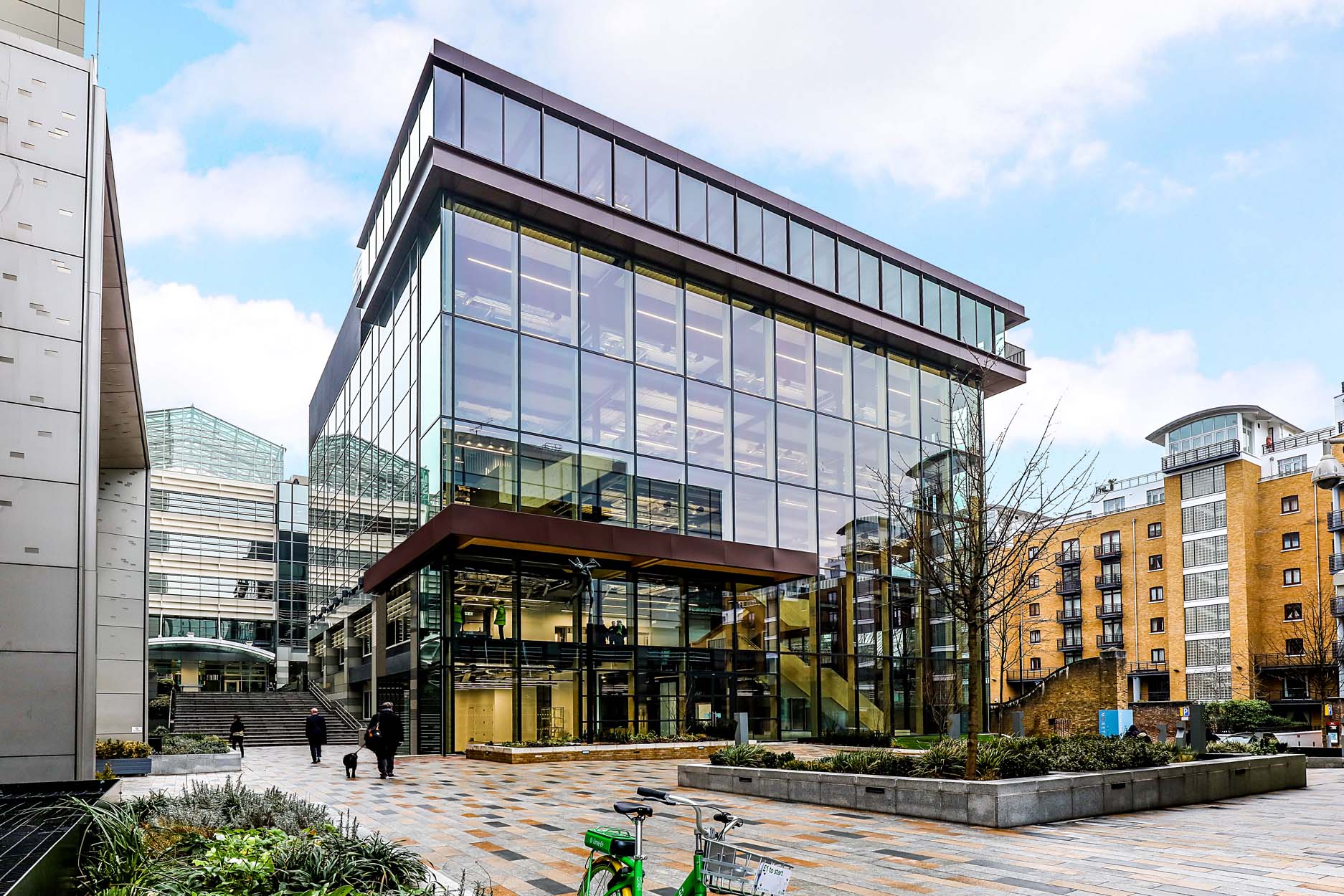FSL Projects provided quantity surveying services on behalf of Resolution Property Ltd. Our role commenced at award of contract and commencement of works on site. The scheme was to refurbish an existing four storey office; add a fifth floor and prepare to CAT A fit out. The works included a vertical and horizontal extension to the building, creating a 5th floor for office space and plant rooms. Working from conception through the design stage and throughout the construction period, FSL Projects supported the client in delivering a high quality scheme on behalf of their tenant.
The works were completed in one phase including a sedum roof; minor façade repairs, external works to the entrance area and full Cat A refurbishment of the building. Providing early-stage cost planning, working alongside the Architect and Client to ensure budgets aligned with client expectations. Throughout construction phase, we managed the monthly valuations and updated cost reports, providing the client with a rolling final account. This aided funding and cashflow for the client reporting.
Added Value: FSL Projects were involved with this client on this project for almost three years, assisting the client and design team meet the tight budget and funding.
Robust Cost Management: During the early stages of the construction phase, the tenants wished to heavily amend the WC design. We led the management of this process to ensure that realistic costs were submitted for approval. This process underwent several iterations to secure the design the tenant was looking for. Throughout the exercise, we were able to demonstrate all costs associated with the redesign and ensure value for money was being delivered.


 .
.

