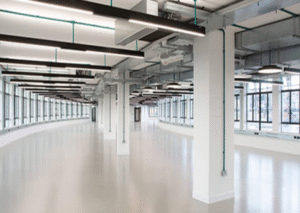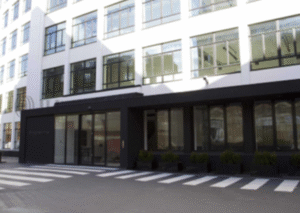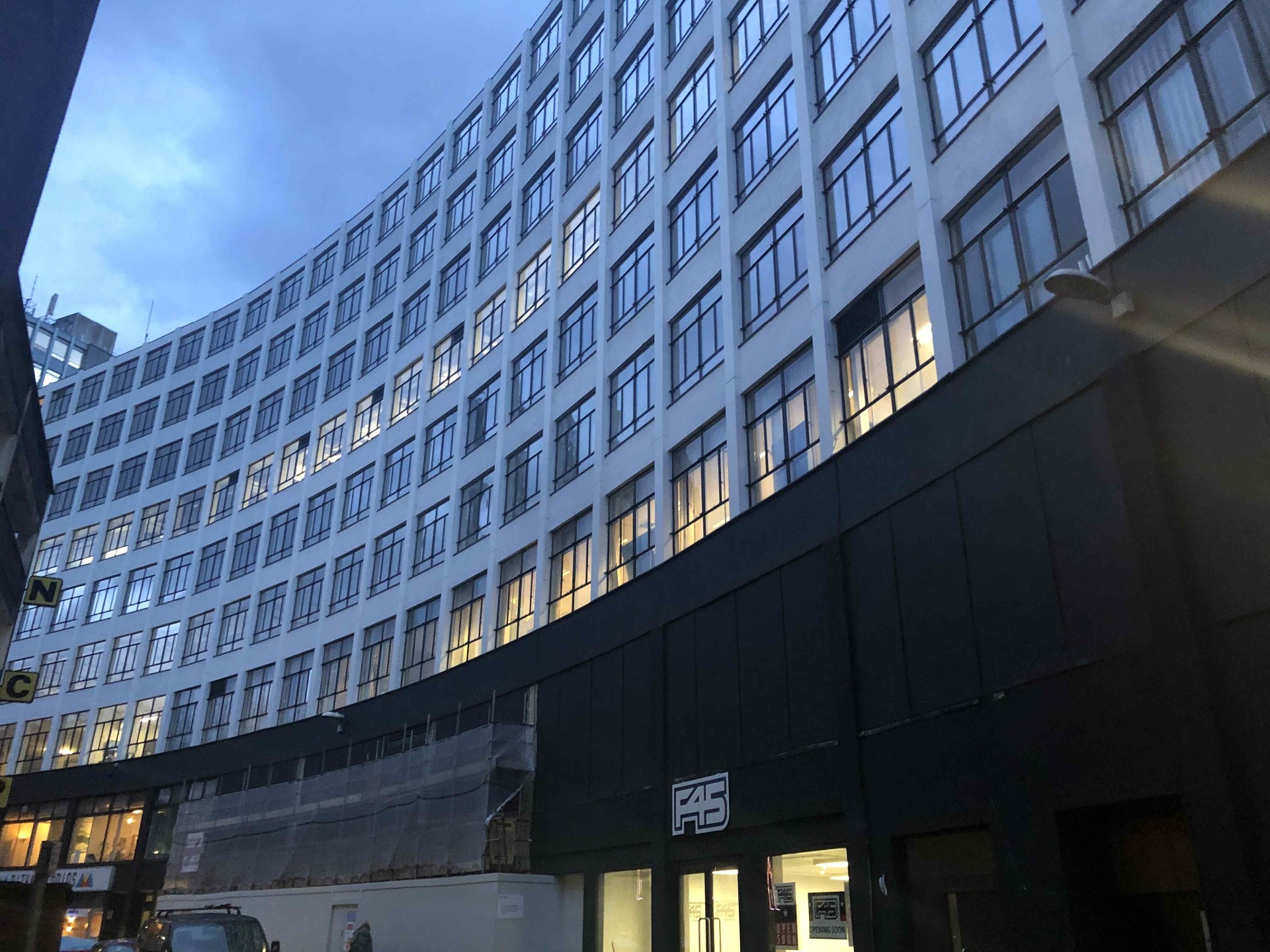FSL Projects provided quantity surveying services on this project. Our role commenced at award of contract and commencement of works on site. This project was divided into two phases of work to refurbish the eight storey building to provide office accommodation in the centre of Bristol.
Works involved the refurbishment of an eight-storey commercial building in the heart of Bristol. Working from conception through the design stage and throughout the construction period, FSL supported the client in delivery a high-quality scheme. The works were completed over two phases as the client released works to proceed. Overall works included full replacement of windows, new roof, some façade works, external works to the entrance area and full CAT A refurbishment of 8,500m2 of floor space.
FSL provided early-stage cost planning, working alongside the Architect & Client to ensure budgets aligned with client expectations. Monthly valuations and updated cost reports lead to the client having an assured final account. This aided funding and cashflow for the client, which was appreciated.
Added Value – Value Engineering: It was suggested to fit the mechanical services over the end core risers sections. This was a tight exercise. FSL asked if the proposed additional floor was to proceed (an early design thought), this allowed for all the plant to be spaced along the main roof, making it easier and made considerable savings.
City Centre Location: FSL ensured the tender documentation included appropriate restrictions for location, namely times, noise, dust, vibration (times to avoid), cleanliness and communication with neighbours and stakeholders.



