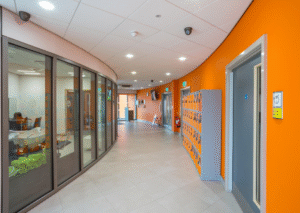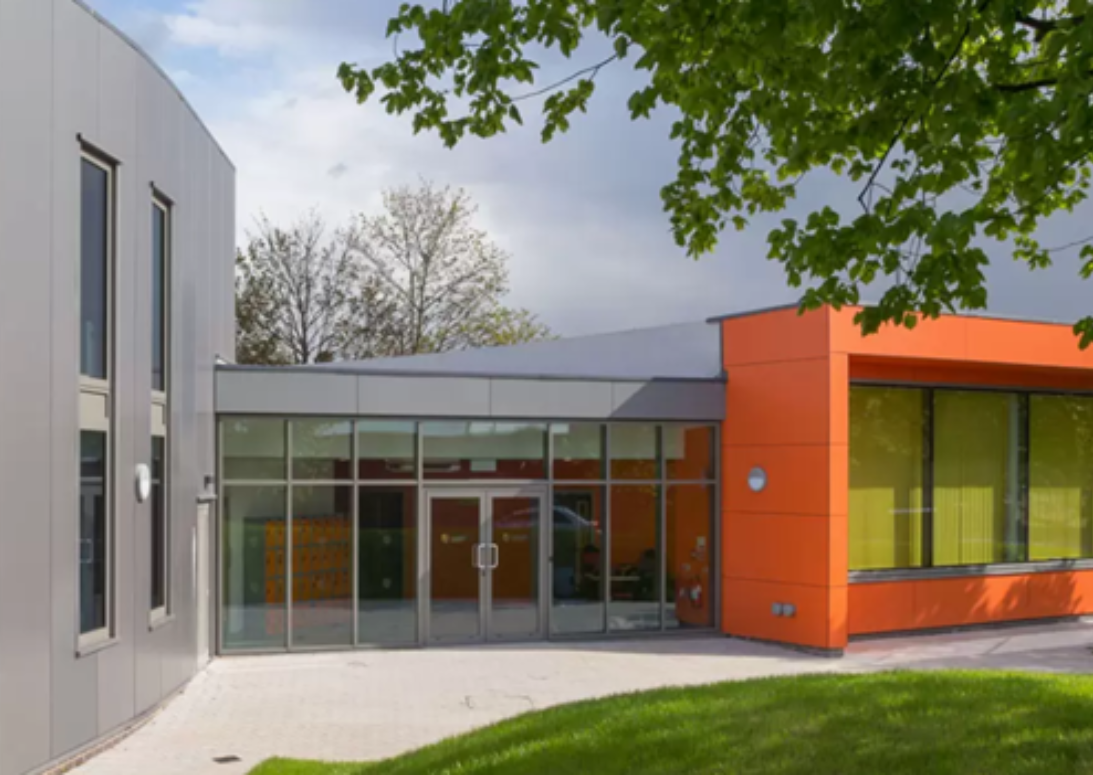A cutting-edge educational facility commissioned by Birmingham City Council to meet the growing demands of the academy.
This institution, specializing in catering to the educational needs of children with special needs (SEN), particularly those with autism, collaborated closely with Birmingham City Council and Calthorpe Academy throughout the project.
Inspired by a thoughtful analysis of sun paths, the architectural concept embraced two elegant curvilinear forms. The design not only considered the practical aspects of the academy’s expanding needs but also aimed to create a conductive environment for learning. The facility features a central atrium, distinct teaching spaces, and versatile areas, including a cafeteria, kitchen, restrooms, and indoor recreation areas.
This collaboration effort between Birmingham City Council and Calthorpe Academy has resulted in a state-of-the art 16-19 provision building, aligning seamlessly with the unique educational requirements of SEN children. A new sensory garden and outdoor Amphitheatre seating was proposed as an outdoor learning environment, which helped reduce landfill waste. The building benefits from responsive sensor lighting and solar adjusted glazing to ensure the building performs efficiently and to help reduce the overall carbon footprint.
Added Value: Our role was to support the client and act as their representative to ensure that any details and/or actions were delivered in a timely manner. We also ensured the compliance of the project with the SEN requirements. As a critical partner we were able to support all parties to facilitate the successful delivery of the project.


